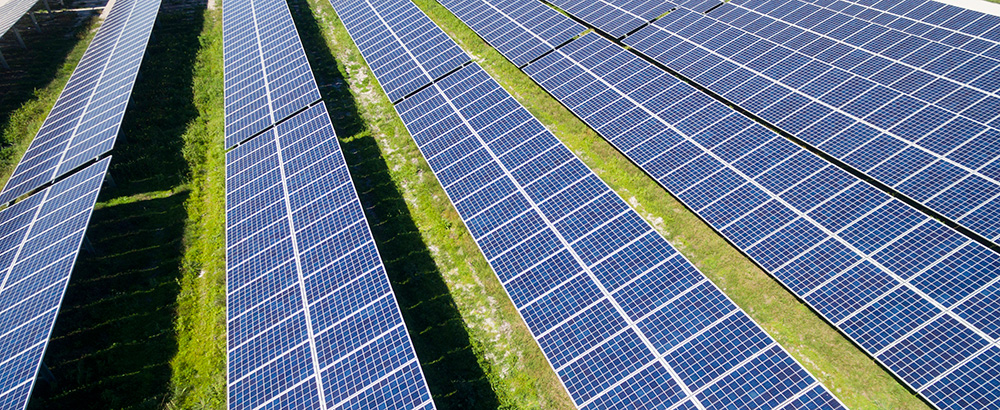Article 10 Application

Cover Letter and Associated Documents
Affidavit of Service_Printed Copies.pdf
Article 10 Application TOC.pdf
Attachment 1 – Service List.pdf
Attachment 2- Notice of Submission of Application with Proof of Publication.pdf
Attachment 3 – Affidavits of Service of Notice of Submission of Application.pdf
Attachment 4 – Trade Secret Request- Letter to Hon.pdf
Watkins Glen Application_Cover Letter.pdf
Watkins Glen Article 10 Cover Page 10-07-2020.pdf
Exhibits
Exhibit 1_General Requirements.pdf
Exhibit 2_Overview and Public Involvement.pdf
Exhibit 3_Location of Facilities.pdf
Exhibit 4_Land Use.pdf
Exhibit 5_Electric System Effects.pdf
Exhibit 6_Wind Power Facilities.pdf
Exhibit 7_Natural Gas Power Facilities.pdf
Exhibit 8_Electric System Pro Mod REDACTED.pdf
Exhibit 9_Alternatives.pdf
Exhibit 10_Consistency.pdf
Exhibit 11_Preliminary Design Drawings.pdf
Exhibit 12_Construction.pdf
Exhibit 13_Real Property.pdf
Exhibit 14_Cost of Facilities.pdf
Exhibit 15_Public Health and Safety.pdf
Exhibit 16_Pollution Control Facilities.pdf
Exhibit 17_Air Emissions.pdf
Exhibit 18_Safety and Security.pdf
Exhibit 19_Noise and Vibration.pdf
Exhibit 20_Cultural Resources.pdf
Exhibit 21_Geology Seismology and Soils.pdf
Exhibit 22_Terrestrial Ecology and Wetlands REDACTED.pdf
Exhibit 23_Water Resources Aquatic Ecology.pdf
Exhibit 24_Visual Impacts.pdf
Exhibit 25_Effect on Transportation.pdf
Exhibit 26_Effect on Communications.pdf
Exhibit 27_Socioeconomic Effects REDACTED.pdf
Exhibit 28_Environmental Justice.pdf
Exhibit 29_Site Restoration and Decommissioning.pdf
Exhibit 30_Nuclear Facilities.pdf
Exhibit 31_Local Laws and Ordinances.pdf
Exhibit 32_State Laws and Regulations.pdf
Exhibit 33_Other Applications and Filings.pdf
Exhibit 34_Electric Interconnection.pdf
Exhibit 35_Electric and Magnetic Fields.pdf
Exhibit 36_Gas Interconnection.pdf
Exhibit 37_Back-Up Fuel.pdf
Exhibit 38_Water Interconnection.pdf
Exhibit 39_Wastewater Interconnection.pdf
Exhibit 40_Telecommunications Interconnection.pdf
Exhibit 41_Applications to Modify or Build Adjacent.pdf
Figures
Figure 1-1. Regional Project Location.pdf
Figure 2-1. Project Area and Study Area.pdf
Figure 3-1. Project Component Locations.pdf
Figure 4-1. Existing Land Use.pdf
Figure 4-2. Existing Utility Locations.pdf
Figure 4-3. Tax Parcels (Part 1 of 2).pdf
Figure 4-3. Tax Parcels (Part 2 of 2).pdf
Figure 4-4. Town of Dix Zoning Map.pdf
Figure 4-5. Specially Designated Areas.pdf
Figure 4-6. Agricultural Use within the Study Area.pdf
Figure 4-7. Recreational and Other Sensitive Land Uses.pdf
Figure 4-8. Aerial Photography of the Study Area.pdf
Figure 9-1. Project Design Constraints.pdf
Figure 13-1. Real Property Map.pdf
Figure 15-1. Public Health and Safety.pdf
Figure 15-2. Receptor Locations.pdf
Figure 21-1. Existing Slopes.pdf
Figure 21-2. Soil Types.pdf
Figure 21-3. Bedrock.pdf
Figure 21-4. Seismic Hazards.pdf
Figure 21-5. Mines and Quarries.pdf
Figure 21-6. Oil and Gas Wells.pdf
Figure 22-1. Plant Communities.pdf
Figure 22-2. Impacts to Plant Communities, Wildlife, Habitats, and Concentration Areas.pdf
Figure 22-3. Delineated Wetlands and Streams (Part 1 of 2).pdf
Figure 22-3. Delineated Wetlands and Streams (Part 2 of 2).pdf
Figure 22-4. Mapped Wetlands.pdf
Figure 22-5. Wildlife Corridor Mapping.pdf
Figure 23-1. Depth to High Groundwater.pdf
Figure 23-2. Groundwater Aquifers and Recharge Areas.pdf
Figure 23-3. Surface Waters.pdf
Figure 28-1. Census Block Groups in the Vicinity of the Project.pdf
Figure 35-1. Nearest Residence to Overhead Connection.pdf
Appendices
Appendix 1-1. Certificate of Formation.pdf
Appendix 2-1. Jinko Eagle Half Cell Technical Data Sheet.pdf
Appendix 2-2. Technical_Datasheet_Genius_Tracker.pdf
Appendix 2-3. ABB Compact Skid PVS980-CS-US Technical Data Sheet.pdf
Appendix 2-4. PIP Meeting Log.pdf
Appendix 2-5. Stakeholder List.pdf
Appendix 4-1. Town of Dix Comprehensive Plan.pdf
Appendix 4-2. Town of Orange Comprehensive Plan.pdf
Appendix 4-3. Schuyler Co. Comp. Plan.pdf
Appendix 4-4. Schuyler Co. Ag Plan and 2008 Update.pdf
Appendix 5-1. System Reliability Impact Study REDACTED.pdf
Appendix 5-2. Substation Design Criteria.pdf
Appendix 5-3. Prelim O+M Plan_final.pdf
Appendix 8-1. Production Modeling Analyses REDACTED.pdf
Appendix 11-1. Preliminary Design Drawings Part 1 of 3.pdf
Appendix 11-1. Preliminary Design Drawings Part 2 of 3.pdf
Appendix 11-1. Preliminary Design Drawings Part 3 of 3.pdf
Appendix 12-1. Quality Assurance and Quality Control QAQC Plan.pdf
Appendix 12-2. Major Duties and Accountability Matrix.pdf
Appendix 12-3. Complaint Resolution Plan_final.pdf
Appendix 12-4. Empire Pipeline Encroachment Manual.pdf
Appendix 12-5. Columbia Pipeline TransCanada General Guidelines.pdf
Appendix 13-1. Surveys of Properties Leased by Applicant.pdf
Appendix 13-2. Demonstration that Applicant has Obtained Rights.pdf
Appendix 14-1. Estimated Cost of Facilities REDACTED.pdf
Appendix 18-1. Site Security Plan.pdf
Appendix 18-2. Emergency Response Plan.pdf
Appendix 19-1. List of Sound Receptors.pdf
Appendix 19-2. Pre-Construction Sound Level Measurement Program.pdf
Appendix 19-3. Construction Modeled Sound Levels.pdf
Appendix 19-4. Annual Daytime-Nighttime Calculations.pdf
Appendix 19-5. List of Modeled Sound Sources.pdf
Appendix 19-6. Project Only Modeled Sound Levels- 1-Hour Leq.pdf
Appendix 19-7. Cumulative Modeled Sound Levels- 1-Hour Leq.pdf
Appendix 19-8. Total Future Sound Levels.pdf
Appendix 19-9. Sound Testing Compliance Protocol.pdf
Appendix 20-1. Phase IA-IB Archaeological Survey and Sensitivity Assessment REDACTED.pdf
Appendix 20-2. OPRHP Correspondence.pdf
Appendix 20-3. Architectural Survey Report.pdf
Appendix 21-1. Geotechnical Report.pdf
Appendix 21-2. Inadvertent Return Plan.pdf
Appendix 21-3. Preliminary Blasting Plan_final.pdf
Appendix 22-1. Plant and Wildlife Inventory.pdf
Appendix 22-2. Grassland Breeding Bird Surveys REDACTED.pdf
Appendix 22-3. Winter Raptor Surveys REDACTED.pdf
Appendix 22-4. Watkins Glen Cumulative Impact Analysis.pdf
Appendix 22-5. Wetland Data Forms Part 1 of 2.pdf
Appendix 22-5. Wetland Data Forms Part 2 of 2.pdf
Appendix 22-5. Wetland Delineation Report.pdf
Appendix 22-6. Watkins Glen Wetland Functions and Values.pdf
Appendix 22-7. Invasive Species Mgmt and Control Plan.pdf
Appendix 22-8. Agency Correspondence.pdf
Appendix 23-1. FOIL Requests and Correspondence.pdf
Appendix 23-2. Private Water Well Survey and Responses REDACTED.pdf
Appendix 23-3. Preliminary SWPPP.pdf
Appendix 24-1. VIA Part 1 of 2.pdf
Appendix 24-1. VIA Part 2 of 2.pdf
Appendix 24-2. Glint and Glare Analysis.pdf
Appendix 25-1. Sight Distance Diagrams and AASHTO Tables.pdf
Appendix 25-2. Emergency Access Routes.pdf
Appendix 25-3. AADT Volumes.pdf
Appendix 25-4. Accident Summary Data 2017-2019.pdf
Appendix 25-5. School Bus and Transit Routes.pdf
Appendix 25-6. Construction Access Routes.pdf
Appendix 25-7. HCS Level of Service Output.pdf
Appendix 29-1. Decommissioning and Restoration Plan REDACTED.pdf
Appendix 31-1. Dix Complete Zoning Ordinance.pdf
Appendix 31-2. Town of Dix Restated Solar Law.pdf
Appendix 31-3. Town of Dix – 2019 and 2020 Solar Law Amendments.pdf
Appendix 35-1. EMF Report.pdf
